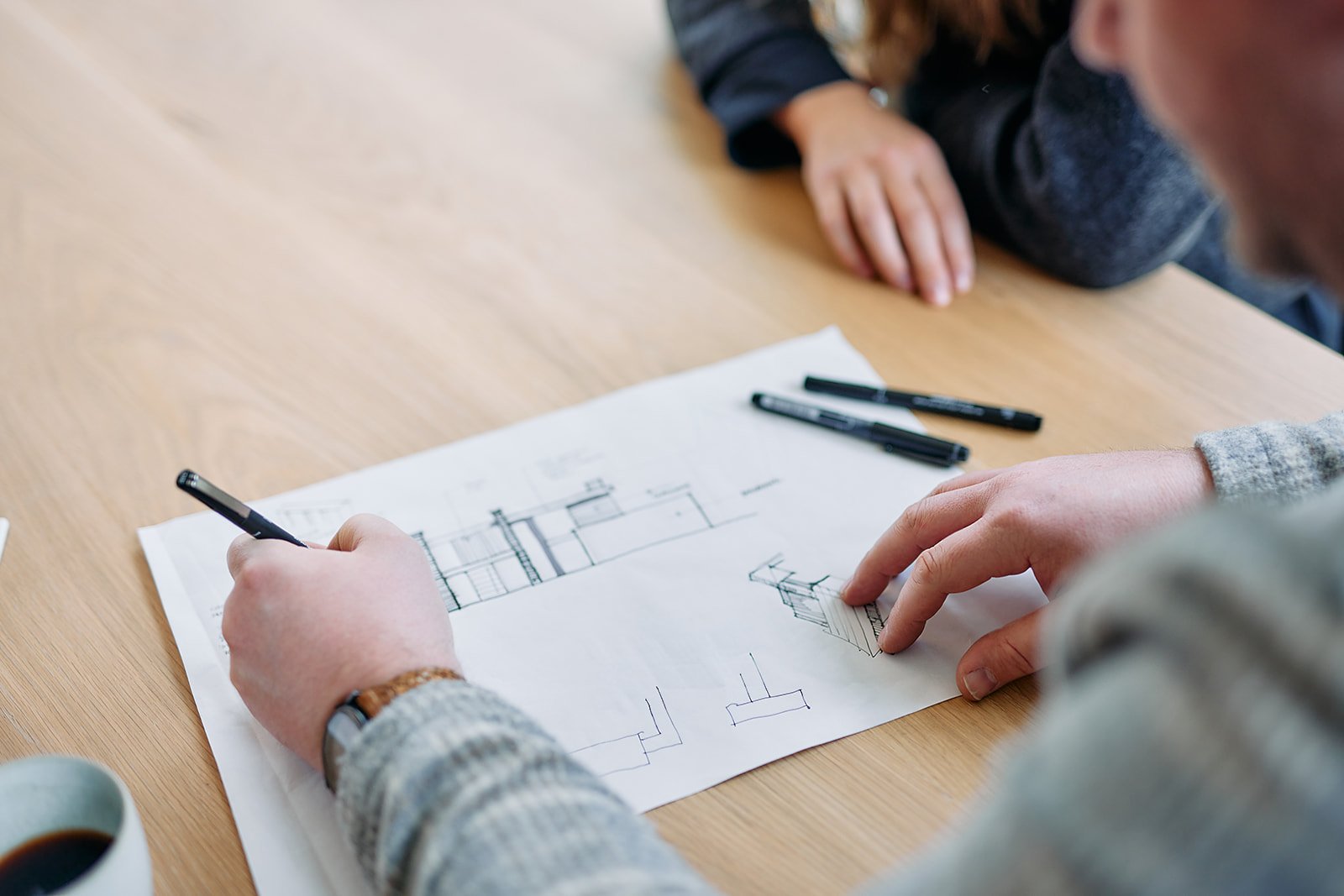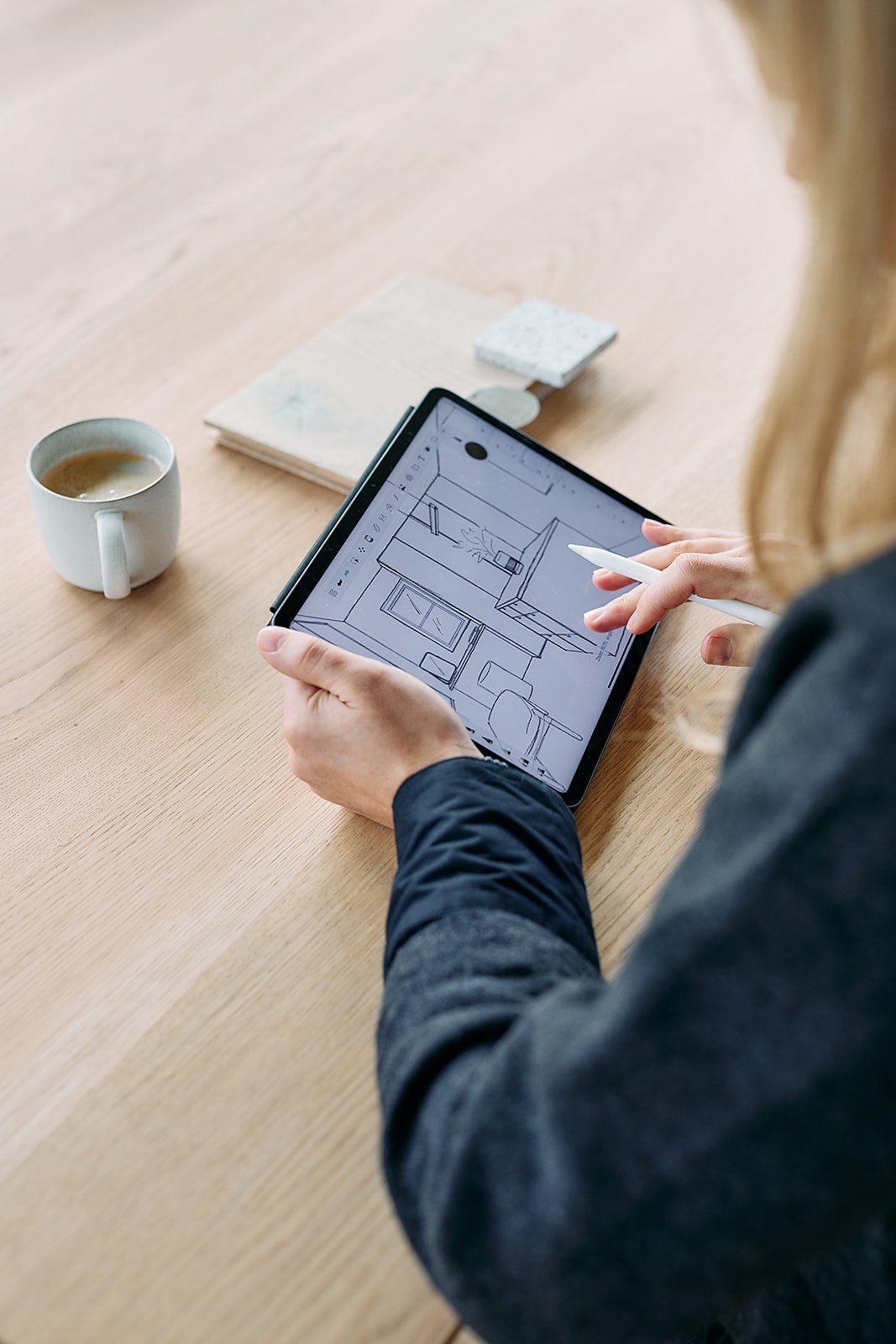
Personalised, In-depth Architectural Service
Jackson-Crane Architecture
Our expertise includes designing contemporary yet timeless architecture and elegant interiors that combined with our wealth of technical knowledge, provides a complete design service.
Architecture
As an architect in Nottingham, our small practice is dedicated to providing a design-led and client-focused service across all stages of RIBA work. With a diverse range of projects, we offer a multidisciplinary set of skills that allows us to tackle everything from home extensions and refurbishments to new build developments. Innovation is at the core of what we do, as we strive to bring fresh ideas and creative solutions to every project we take on.
Interior Design
Are you looking for an interior designer in Nottingham who can bring your vision to life? Our team of skilled designers boasts a wealth of expertise, honed over years of experience designing stunning and innovative spaces. Whether you're a homeowner with ambitious aspirations or a property developer seeking to create something truly unique, we're here to help. We also have extensive experience collaborating with other architects and designers on projects of all shapes and sizes.

How We Work
Our process follows the Royal Institute of British Architects (RIBA) Plan of Work. We offer a full range of architectural services that will guide you through the complete process from concept to completion and beyond. This includes the design stages, planning, building regulations and tender of your project prior to construction. We can monitor the construction phase of your project to ensure it is completed in a timely manner, on budget and to the highest quality.
We work in 3D and produce high quality visualisations so you can see exactly how the design is going to look before you make important decisions. We can also offer a virtual reality walkthrough of your project. An example of one of our 3d walkthroughs can be seen here.
-
We commence all projects with a preparation and briefing stage. This would be the time to meet you and get to know you better. We ask questions at this stage to find out exactly what you need from us.
We construct a clearly designed brief that sets out the detailed functional requirements of the project.
We carry out any surveys that may be required in order for us to move into the design stages.
We identify any potential stumbling blocks for the project at this stage so we don’t take the project too far if it is not feasible.
Read more about this stage here
-
This is an intense period in which the scheme concept is generated. We normally meet regularly (or have calls), to ensure this stage can move at pace and that the design takes in your input.
We develop a schematic concept that accurately represents the design vision and communicates the agreed mission and values for the project.
We will produce visual material to communicate these ideas, together with plans and sketches of the concept in response to the agreed brief - taking in issues such as materiality, lighting, construction, spatial relationships etc.
We will have a number of design review meetings during this stage to make sure we are on the right track.
-
Following feedback and sign-off of stage two, we commence spatial coordination. We will illustrate the agreed design with 2D and 3D drawings, moodboards and visualisations.
All drawings for a planning submission will be prepared and submitted at this stage.
-
After creative and cost sign off of the final design we develop a full design intent package, which includes annotated plans, elevations and relevant detail drawings sufficient to facilitate full tendering and construction of the project. We have a trusted network of contractors and suppliers who we can recommend for the tender process.
-
We like to see our projects right through from concept to completion so we often act in a contract administrator capacity or in a more informal way offering assistance and guidance as required.

