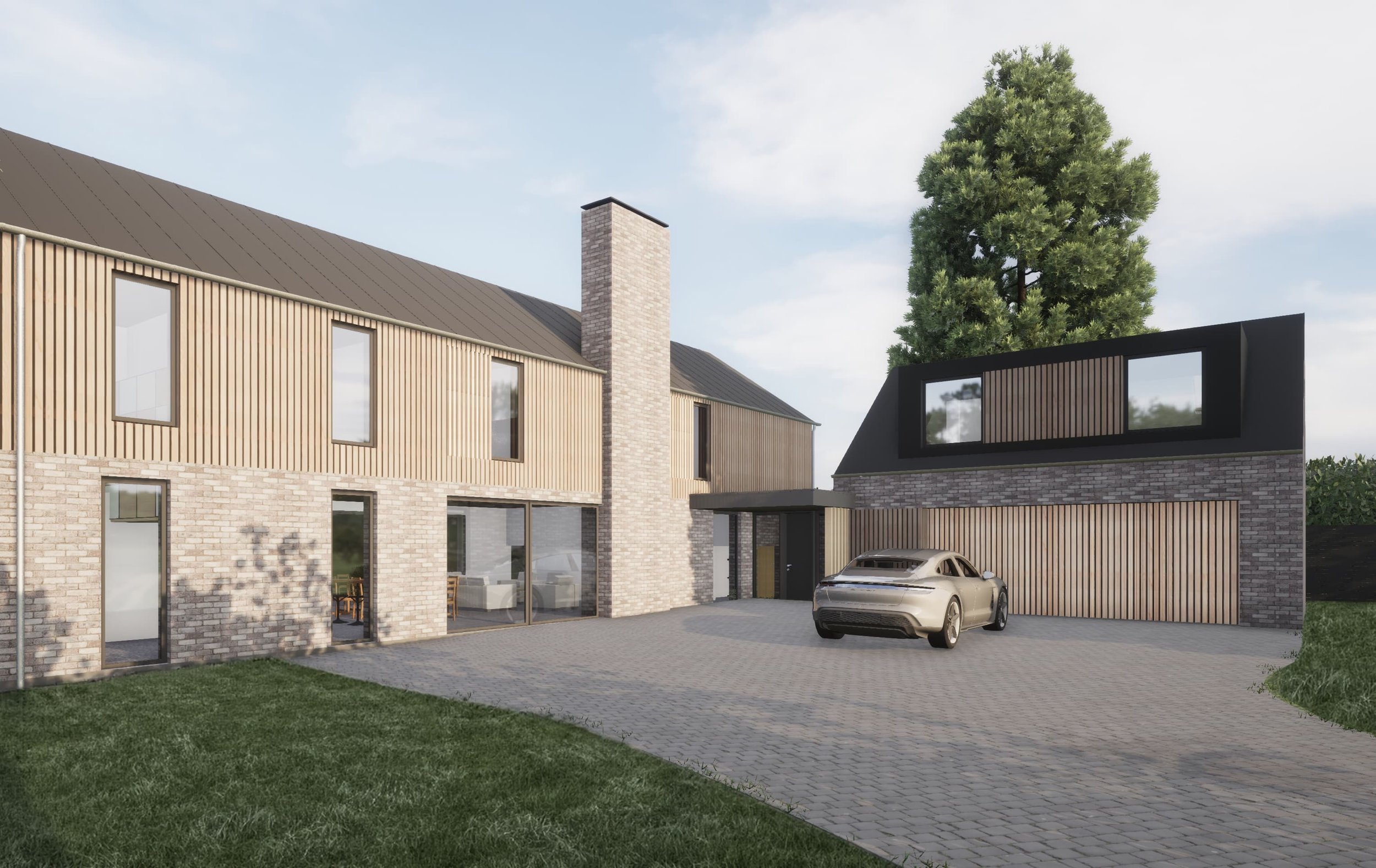Green light for two new contemporary homes in Sutton Bonington
As architects, our passion lies in creating spaces that not only stand the test of time but also harmonise with their surroundings. Today, we're excited to share that we have achieved planning approval for two new contemporary houses in the Sutton Bonington countryside. These homes embody modern design principles, providing over 4,000 square feet of open-plan living space.
It all began with a vision. Our local property developer client Innovo Living sought a seamless blend of modern living and countryside tranquility. The challenge was clear - designing contemporary homes that resonated with the natural landscape while offering spacious and functional interiors. The solution was to create homes that would be design-led, spacious, and sustainable.
Contemporary design is all about clean lines, open spaces, and the innovative use of materials. With this in mind, we wanted to create homes that were not just buildings, but pieces of art that coexisted with their natural surroundings. Our design philosophy prioritised:
Large, open living areas: Creating a sense of freedom and connection with the outdoors.
Sustainable materials: Using eco-friendly materials to minimise the ecological footprint.
Smart technology integration: Ensuring the homes were efficient and convenient for modern living.
The countryside's natural beauty is often preserved by strict planning regulations, and gaining approval for modern structures can be challenging. We knew that a delicate balance needed to be struck. We embarked on a comprehensive planning process that involved:
Extensive research: Thoroughly understanding local planning regulations and requirements.
Collaboration with experts: Engaging with environmental, ecological and conservation specialists to ensure minimal impact on the landscape.
Challenges are an inherent part of any architectural endeavor. In our journey to planning approval, we faced several obstacles:
Landscape preservation: The countryside's natural beauty was our biggest ally and challenge. Preserving it while accommodating modern homes was a delicate task.
Public perception: Some locals were skeptical about contemporary design, fearing it might disrupt the traditional aesthetic of the area.
After months of hard work, collaboration, and careful and considered design we received the coveted planning approval. The local authority recognised the potential of our design-led, contemporary homes to harmonise with the countryside while embracing modern living.
The approval has marked the beginning of an exciting phase in the project. Now, we look forward to translating our design-led vision into reality. The future homeowners will enjoy over 4,000 square feet of modern, open-plan living space, while still being deeply connected to the natural world around them.
The journey to planning approval for these contemporary countryside homes was both a challenge and a privilege. It was a testament to the power of design and innovation in creating spaces that seamlessly blend with the environment while offering the comfort and convenience of modern living. As architects, we believe that our work should not only reflect our clients' dreams but also respect the beauty of nature. These new homes are a testament to this philosophy, embodying the perfect balance between contemporary design and the serene countryside.
Stay tuned as we embark on the construction phase, turning this vision into a breathtaking reality for the fortunate future homeowners who will experience the best of both worlds - modern luxury and natural beauty.
If you are about to embark on your own new build house or development project, please get in touch with us to discuss how we can help.



