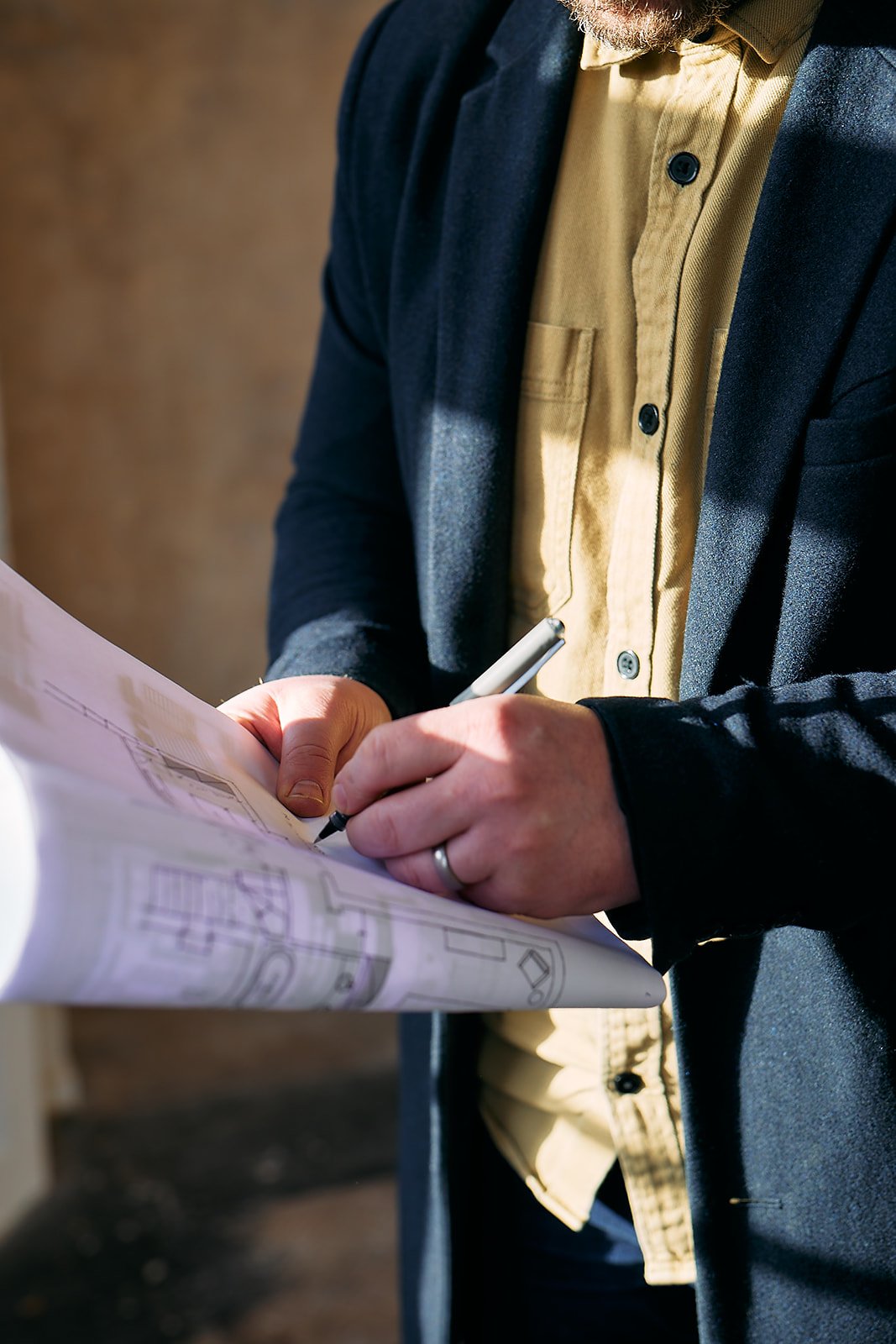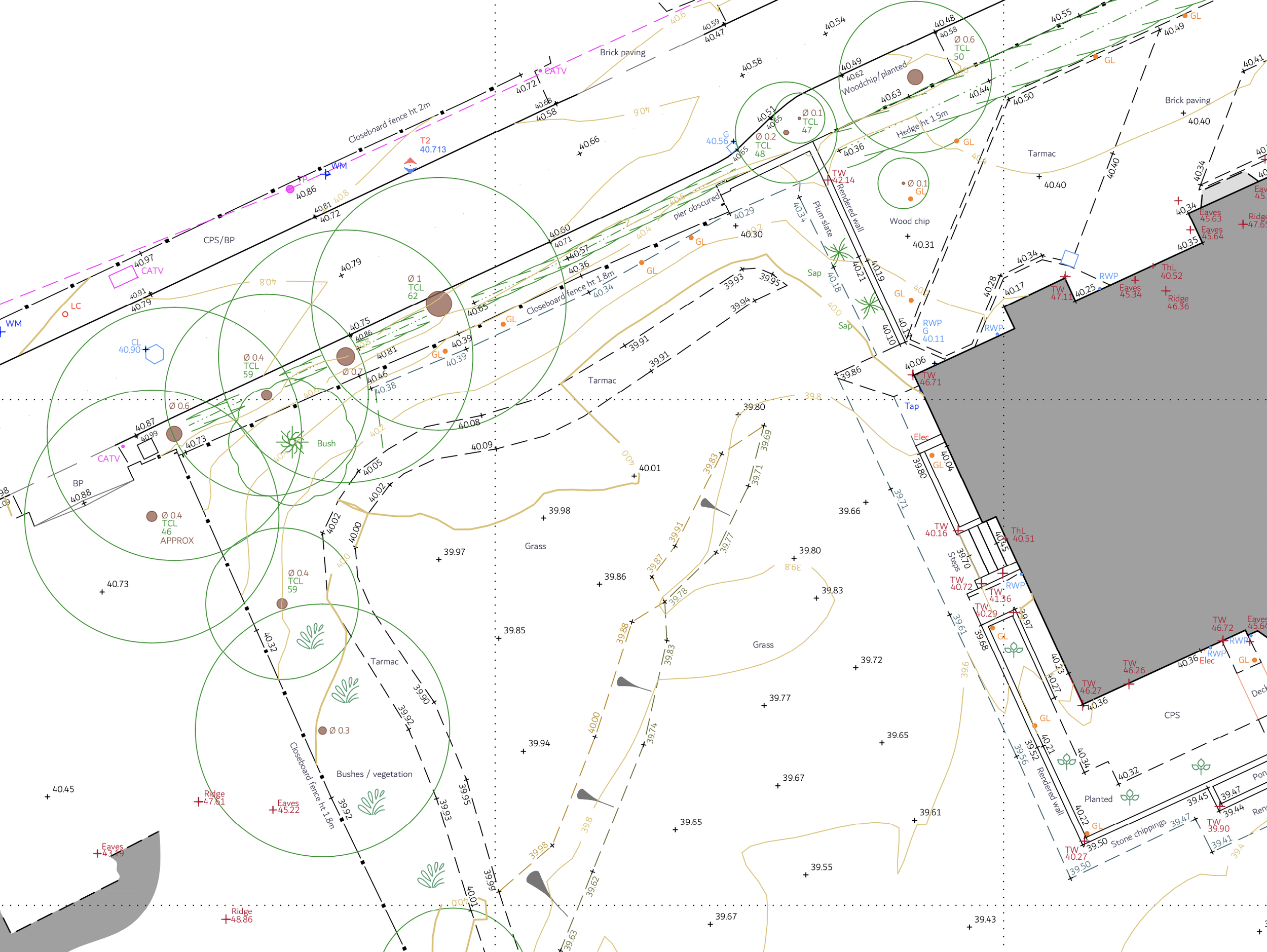Our Services Explained: Stage 1 Preparation & Brief
Stage 1 is all about preparation and making sure we gather as much information about the project as possible. We have an initial introduction meeting with you to discuss the project and have a walkthrough of the site or property. We ask lots of questions to make sure we know exactly what you are looking for. We get to know you and build a picture of how you want to live so that our design response is personal and bespoke to you. The outcome of this initial meeting forms the foundations of the project and gets documented into a detailed and personalised brief.
We discuss budgets at this stage and establish what we think is feasible and realistic. We advise on the programme to make sure that the project meets with your expectations around timescales.
We visit site and carry out a detailed site analysis including photography, drone footage where required and searches for things like planning history / policy, conservation / listed building status and green belt.
We carry out a measured building survey or arrange for a topographical survey to be undertaken. We then produce a virtual 3d model of the site or building which forms the basis from where we can start the design phases.
This isn’t a particular exciting stage as no design work is carried out but it is a crucial stage that helps ensure a successful project and its importance cannot be overlooked.

