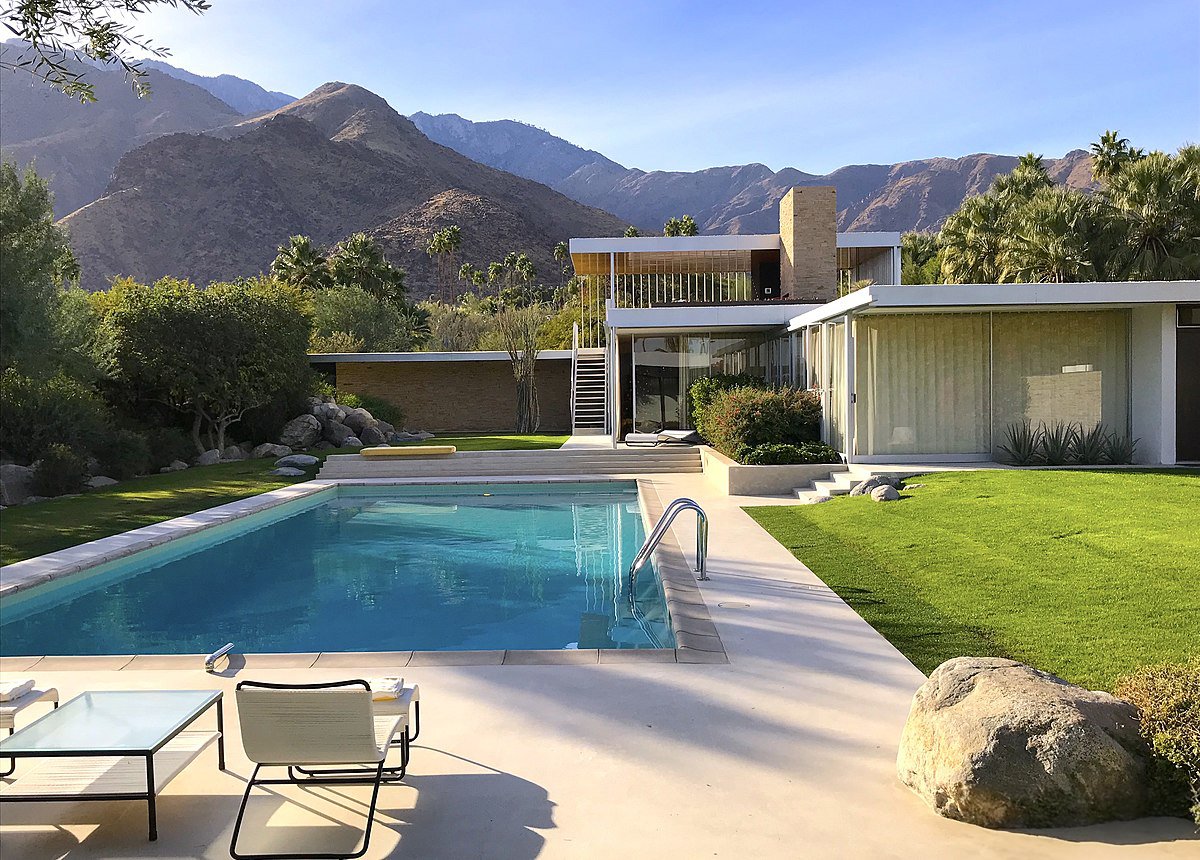Our most inspiring buildings
As architects, we always look for inspiration, and keep our eyes open for great buildings that are being built in Nottingham and around the world. We asked the studio to choose their most inspiring buildings and explain why it is important to them. Here are the results:
Barcelona Pavilion
In the heart of Barcelona, Spain, lies a true architectural gem that continues to captivate visitors with its timeless elegance and innovative design. The Barcelona Pavilion, also known as the German Pavilion, stands as a testament to the genius of renowned architect Ludwig Mies van der Rohe and his influential modernist style.
Originally constructed in 1929 for the International Exposition held in Barcelona, the pavilion served as the German national representation at the event. Despite its temporary purpose, the pavilion's impact has been anything but fleeting. The structure was dismantled after the exposition, but its enduring legacy led to its meticulous reconstruction in 1986, offering a new generation the opportunity to experience Mies van der Rohe's brilliance firsthand.
The pavilion's design is an exemplar of minimalism, focusing on clean lines, open spaces, and a harmonious fusion of natural materials. It is a masterclass in architectural restraint and precision, where every element serves a purpose and exudes a sense of understated luxury.
At its center, a shallow reflecting pool beautifully mirrors the building's marble and onyx walls, creating an illusion of lightness and floating planes. The structure seems to effortlessly blend with its surroundings, blurring the lines between the interior and exterior spaces.
The interior of the pavilion is equally mesmerizing, boasting a fluid floor plan devoid of walls to promote an uninterrupted flow between rooms. Rich materials such as travertine, marble, and golden onyx are used generously, enhancing the sense of luxury and sophistication.
Mies van der Rohe's masterful use of space and materials is complemented by the thoughtful inclusion of iconic furniture pieces, including the renowned Barcelona chair and the Brno chair. These pieces, also designed by Mies van der Rohe, have become symbols of modernist design and further contribute to the pavilion's allure.
Beyond its architectural significance, the Barcelona Pavilion is a pivotal moment in the history of modern architecture. Mies van der Rohe's vision and approach have influenced generations of architects, and his dedication to simplicity and functionality has left an indelible mark on the design world.
Our director, David Jackson-Crane visited the pavilion during a field trip whilst at University as was in awe of the design. It has been instrumental in his understanding of the elements of architecture through simplicity, materiality, texture, proportion, balance as well as connectivity and flow of space.
Kaufmann House
Nestled amidst the serene landscape of Palm Springs, California, the Kaufmann House stands as an iconic testament to the brilliance of modern architecture. Designed by the acclaimed architect Richard Neutra in 1946, this stunning residence has become an emblem of mid-century design, celebrated for its sleek lines, innovative features, and harmonious integration with nature.
The Kaufmann House was commissioned by Edgar J. Kaufmann, a prominent businessman and art patron, who desired a retreat where he and his family could escape the hustle and bustle of city life. Richard Neutra, known for his commitment to the concept of "biorealism," which emphasizes the integration of architecture with the natural environment, proved to be the perfect choice for the project.
The hallmark of the Kaufmann House is its seamless blending of indoor and outdoor spaces. Neutra envisioned the house as a series of pavilions, each with large glass walls that offer unobstructed views of the surrounding desert landscape and San Jacinto Mountains. This design approach creates a sense of openness and connection to nature, blurring the boundaries between the inside and outside. The clean lines, flat roofs, and unadorned facades exemplify the modernist principles that emphasize simplicity and functionality.
As a studio, we draw upon this project for inspiration and some of the design features can be seen in our work today. The house was designed in 1946 and it is a testament to how radical and forward thinking the architect was at the time as it still looks contemporary today!
Sagrada Familia
The Sagrada Família, located in the heart of Barcelona, Spain, is arguably one of the most awe-inspiring and ambitious architectural projects in the world. Designed by the renowned Catalan architect Antoni Gaudí, this basilica is a testament to the genius of his unique architectural style, blending elements of Art Nouveau, Gothic, and curvilinear forms.
Construction of the Sagrada Família began in 1882 under the architect Francisco de Paula del Villar. However, Gaudí took over the project the following year and devoted the rest of his life to its realization. When Gaudí died tragically in 1926, the basilica was far from complete, and to this day, construction continues, making it an ongoing work of art that transcends generations.
The design of the Sagrada Família is characterized by its grandiosity and attention to detail. The basilica's exterior is adorned with intricate facades, each depicting a different aspect of the Christian faith and the life of Jesus Christ. The Nativity Façade, facing the east, is the most celebrated and was completed during Gaudí's lifetime. It reflects his distinctive style with its organic, sculptural forms inspired by nature, showcasing scenes of Christ's birth, and is richly adorned with ornate sculptures.
This is somewhat of a curve ball as it is not a building that directly inspires our work but it was on the same field trip that David visited the Barcelona Pavilion that he came across this architectural master piece. He was taken aback by the sheer scale of the project, the intricate details and workmanship involved in executing the vision of the architect.


