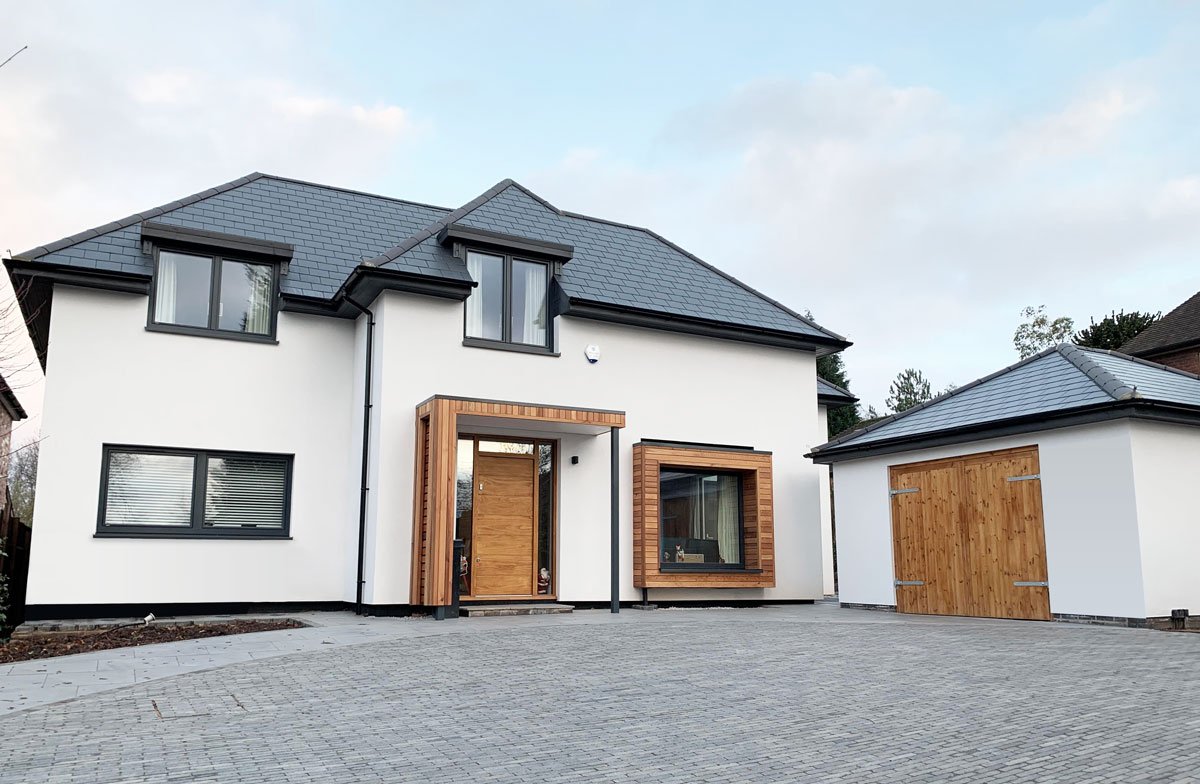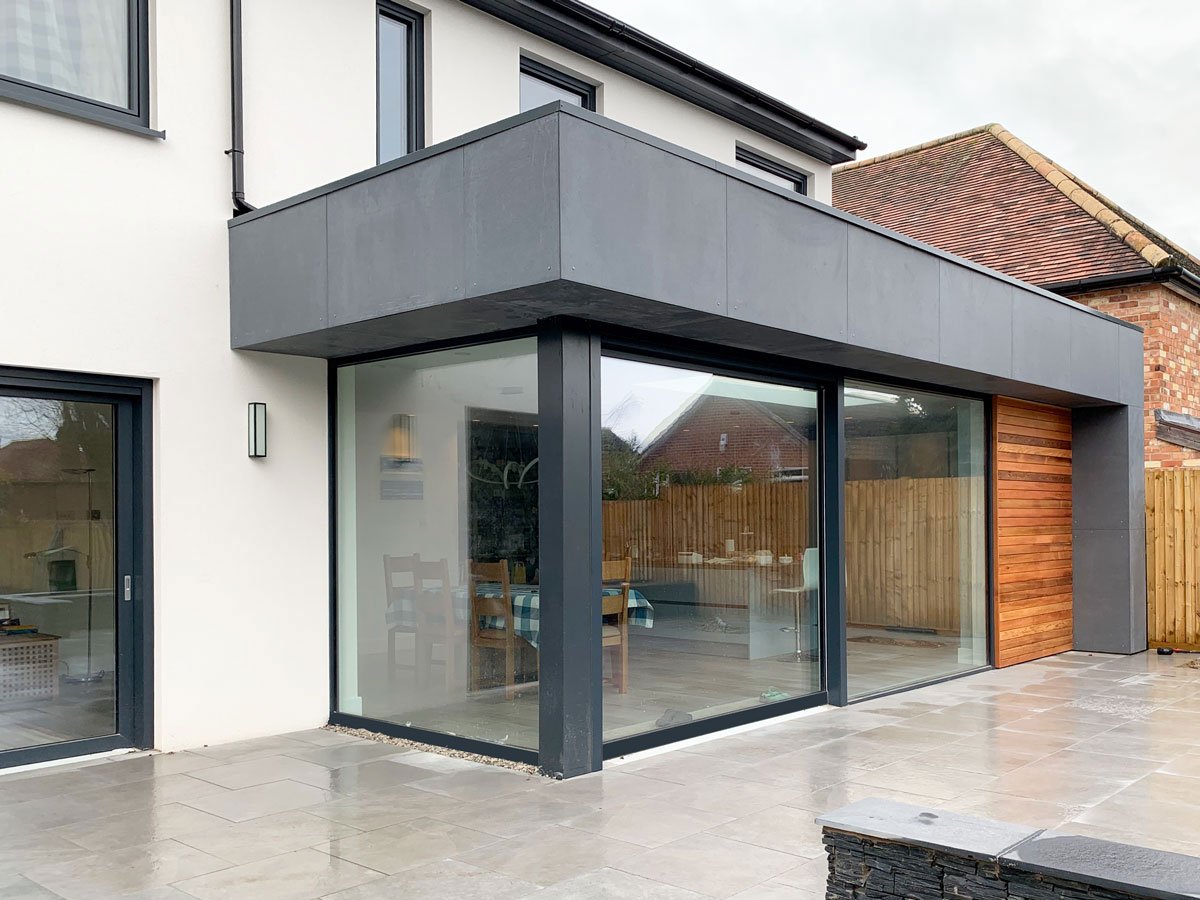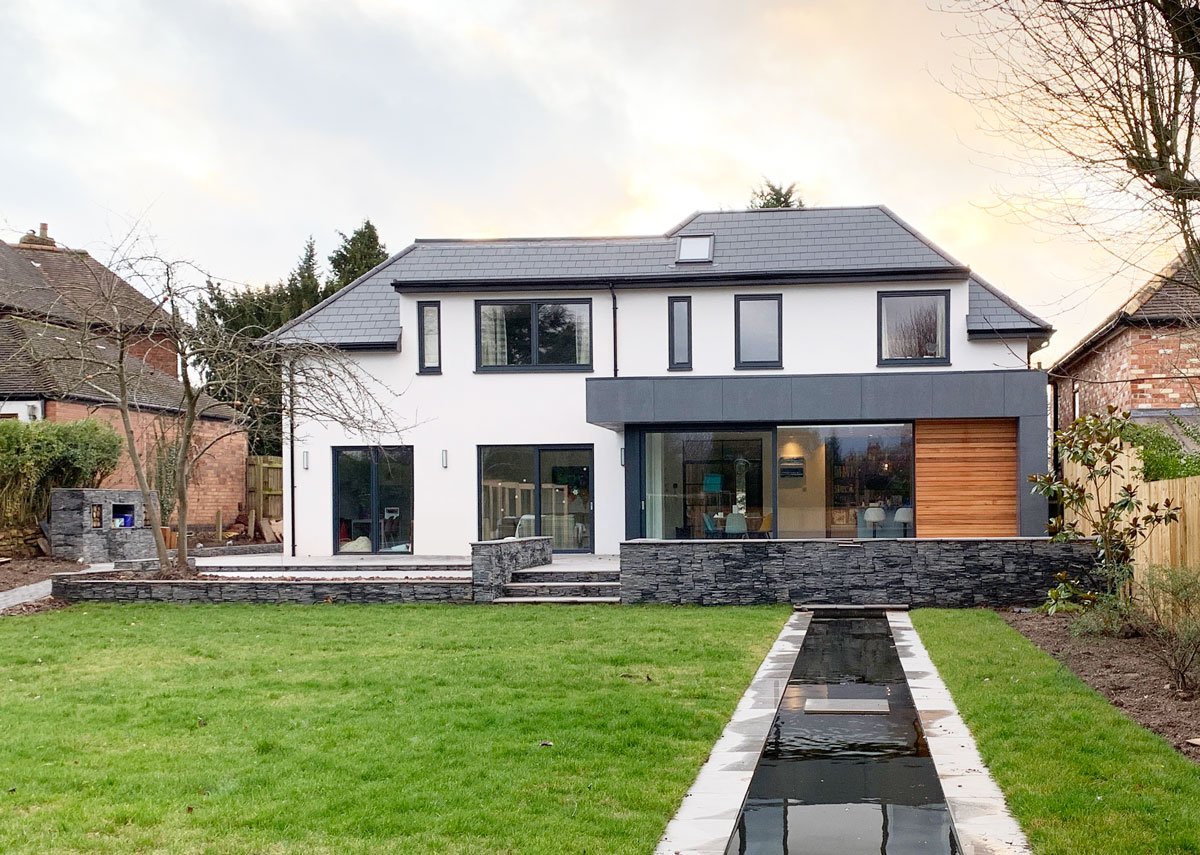Melton Road, West Bridgford Project Complete.
Our West Bridgford remodelling and extension project has now reached completion and our client are enjoying living in their comfortable and contemporary new home.
Originally a 1930’s house with a modern annex addition; the house was in need of an overhaul to create a modern family home.
Front Elevation Before
The client’s brief was to extend and remodel the house at ground and first floor to provide a light filled open plan kitchen, living, dining space that opens out to the large garden. A two storey side extension was proposed to create a large utility and side entrance and a playroom to the ground floor with a large master bedroom at first floor with dressing room and en-suite. A single storey glazed extension was proposed to the rear with large sliding doors that open out to the garden. The extension incorporates a large frameless flat rooflight to bring light deep into the interior.
The existing annex has been completely remodelled and opened up to the main dwelling forming a home office to the ground floor and two new bedrooms to the first floor. The existing staircase has been relocated to the centre of the plan where it sits within a double height void with galleried landing.
Rear Elevation during construction
The house has undergone a series of thermal upgrades including insulation to the existing floor slab, renewal of existing roof insulation, triple glazed Internorm windows and external insulation and render to all elevations.
To find out more about our projects, get in touch at hello@jackson-crane.com
“David was able to see through the mess and design a truly impressive family house that we are proud to have people round to visit.
He took our house from first concept to completion, and I would highly recommend to anyone looking for something similar.”




